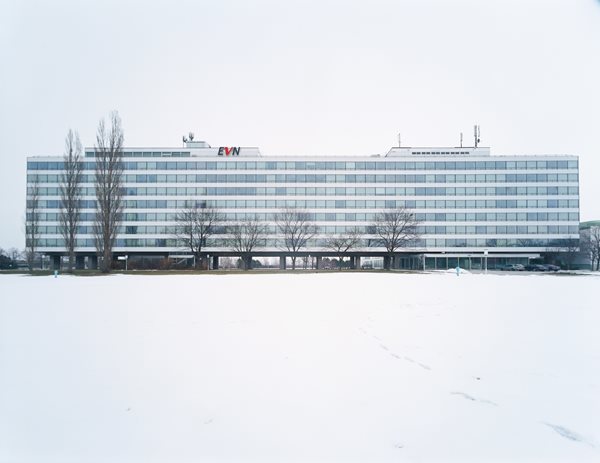Info Details
EVN Headquarters
The EVN Head OfficeThe building of the EVN office impresses with its clear, modernistic cuboid shape. Designed in the late 1950s by the team of architects Wilhelm Hubatsch, Franz Kiener and Gustav Peichl, it was conceived as the central object of a modern garden city, the Südstadt.
The seven-story building corresponds to a highly functional office building; characteristic elements are the free-standing concrete columns and the strict linearity of the window bands facing east and west. In 1993, the addition of the EVN FORUM by Gustav Peichl created a spacious event center, which also serves as an exhibition space for the evn collection. The relaunch of the interior design by architect Paul Katzberger from 1999 onwards sensitively reflects the quality of the past and at the same time offers the possibility of adequate contemporary use. Since 2002, works from the EVN Collection have been displayed in the communication zones of the company headquarters, thus becoming the immediate environment of the employees.
Information on the company's history:
EVN Archive, Dr. Georg Rigele
E-mail: georg.rigele@evn.at
